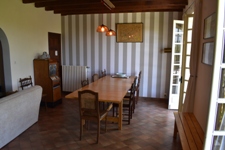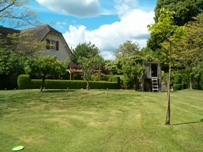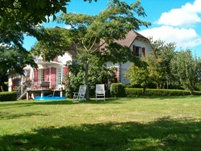



On the ground floor you will find the living room, equipped
with dining area, sitting area, tv and sound system, fire-
place and glass doors to the terrace and garden.
Furthermore there is a kitchen equipped with a fridge/freezer,
stove with gasoven, microwave, coffeemaker and dishwasher.
Finally you'll find a bedroom with adjoining bathroom, this
has a bath, washstand and seperate toilet. The bed in this
room is a double with a length of 2 meters.
On the first floor are located three bedrooms and a bath-
room equipped with shower, washstand, bidet and toilet.
The Sunny room has a double, 160 x 200, a settee and a
balcony.
The Spare room has two singles, 90 x 200.
The Chartreuse room also has two singles, 90 x 200, and
an additional washstand.
The bedrooms have ample storing space.
A washing machine is at your service in the basement.
A large garden with several terraces is located behind the
house. Part of the garden is an orchard with fruit and nut-
trees, in the orchard is also a playing area with big sand
pit for the children, a trampoline, table-tennis and the pool.
In front of the house is the petanque-court.
The Villa is detached, the owners live in a renovated barn
which lies to the side of the villa. If you so wish you can
allways call on us for information, or if you want us to
prepare breakfast or dinner.